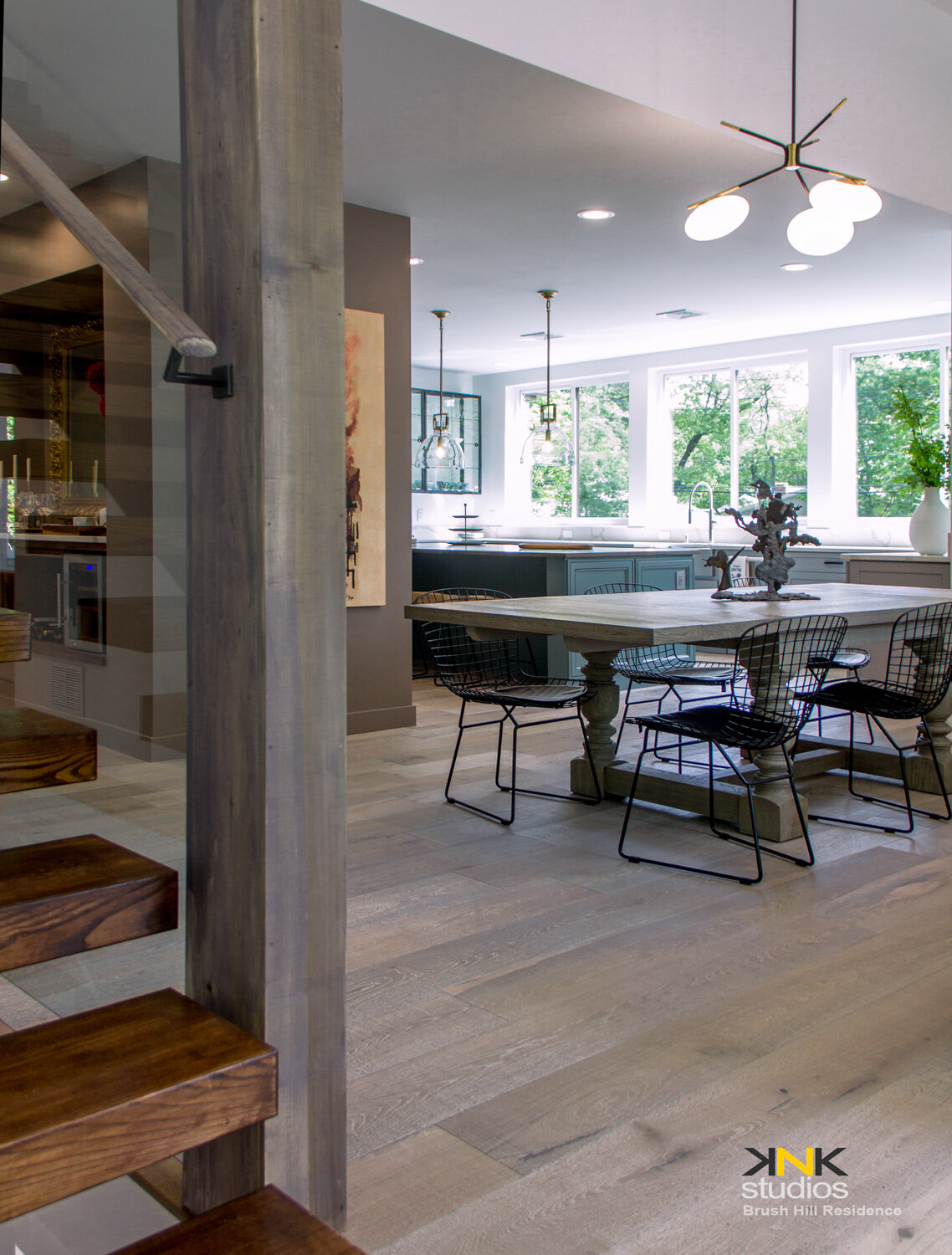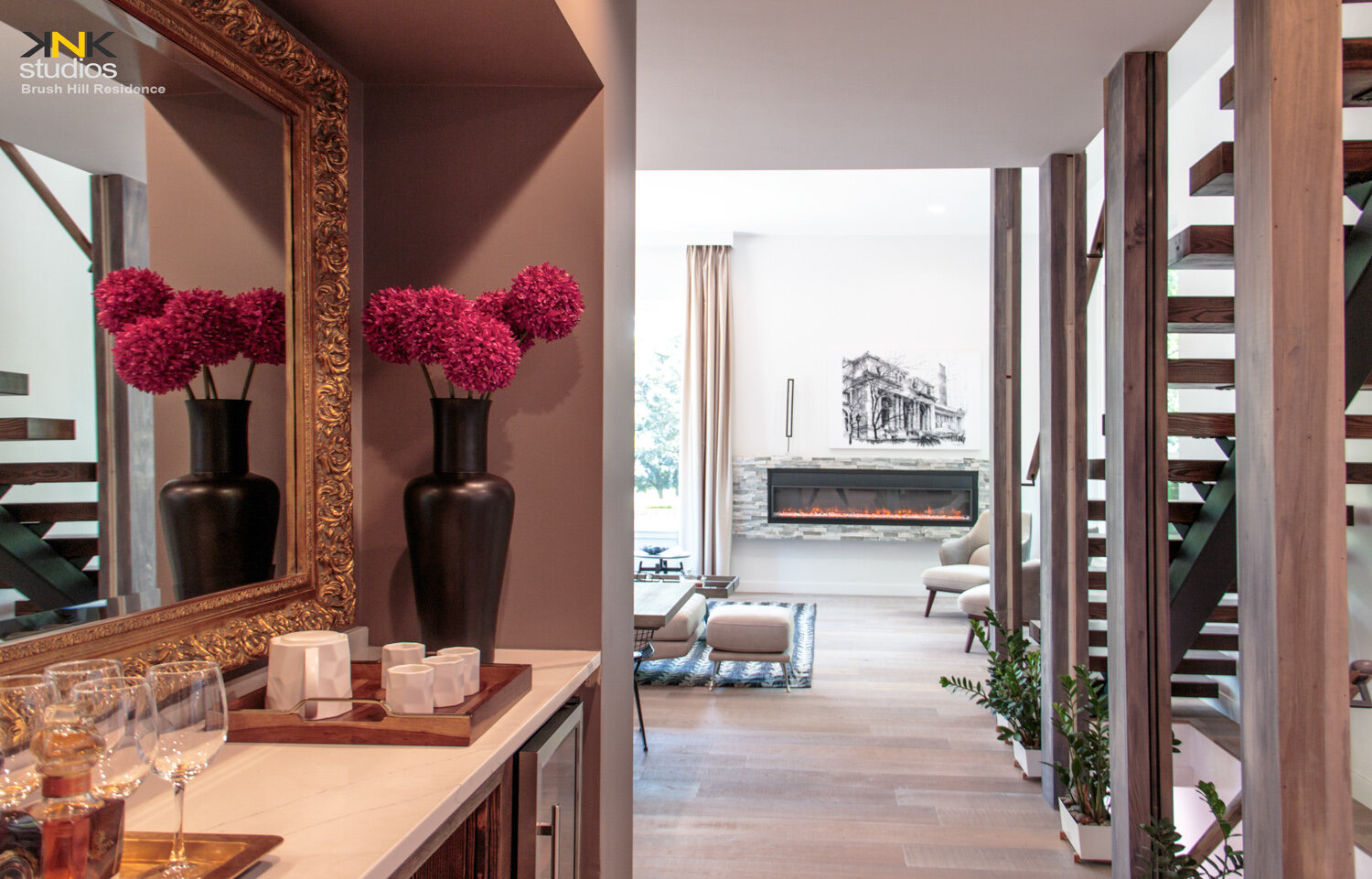










































Brush Hill Residence Entry
Situated on a quiet street, this private and gated property captures unique architecture with every contemporary amenity. Open floor plan throughout, the smart home blends natural elements and clean lines, boasting 14-20 feet ceiling, large windows, gourmet kitchen, two fireplaces, outdoor living, master suite in a separate wing.
Design-Build Custom House. Competed 2019
Location. Milton, Massachusetts, USA

BEFORE and AFTER
Photo showing the old existing house which was demolished and replaced with a new home.

Two story fireplace in the Living Room
The existing brick of the fireplace which clad the walls is extended with raw materials - steel sheets.
